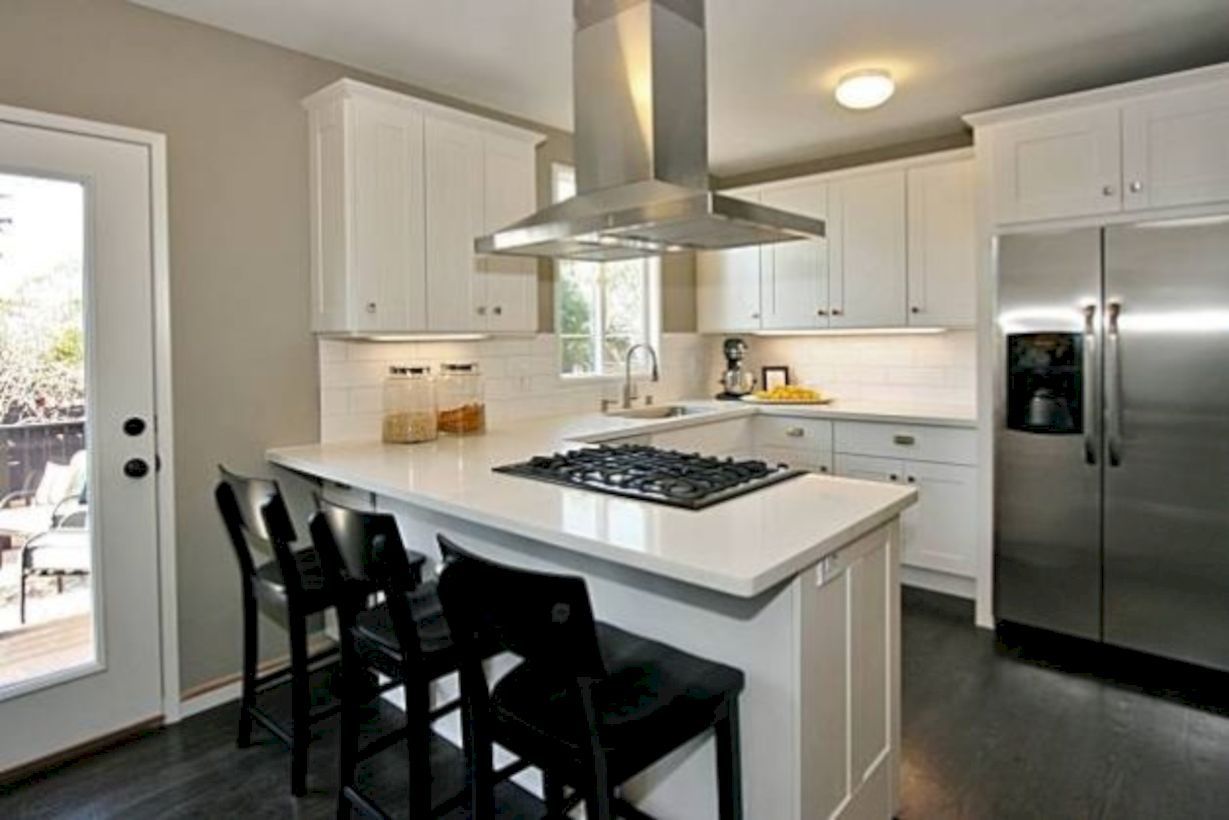Working in a small kitchen can be a hassle. Remodeling can fix this problem, but remodeling is to be done with every square inch counting.
The secret is to maximize your space and utilize what you already have. Your small Mississauga home kitchen can be converted into a stylish, practical area that accommodates all of your culinary needs with the help of clever design ideas and thoughtful planning.
So let’s look at some creative ways to make the most of the available space and design a small kitchen without the help of Best Cabinet Refinishing Toronto.
- Open Shelving
Small kitchens benefit greatly from open shelving because it gives the room a sense of openness and lets you show off your favorite cookware, glasses, and cookbooks.
You can visually expand the space and give it the impression of being larger by removing the upper cabinets and installing open shelves in their place. Just be careful to keep the shelves tidy and clutter-free for a pleasing appearance.
- Light Colors
Light colors can give the impression that a room is bigger and brighter. Opt for light-colored cabinetry, countertops, and backsplashes to make a small kitchen feel airy and open.
White, cream, or light pastel colors reflect light well and give the impression of more space.
- Vertical Storage
Vertical storage is a game-changer in a small kitchen. Install tall cabinets that reach the ceiling to maximize the available vertical space. By doing this, you can increase storage space and keep your countertops clear.
Consider installing pull-out drawers, spice racks, and hanging storage options inside cabinet doors to maximize space.
- Multi-Functional Furniture
Furniture serving multiple purposes is your best friend when space is at a premium. Look for kitchen island designs with additional counter space, built-in storage, and seating options. With this, you can combine a prep area with extra storage and a dining area.
When not in use, folding tables and chairs are also excellent choices that are simple to store.
- Optimizing Layout
Your small kitchen’s design is key to maximizing the available space. Think of the traditional work triangle arrangement, which places the washbasin, stove, and refrigerator in a triangle. This design reduces pointless steps and improves workflow.
If possible, eliminate walls to make the space more open by connecting the kitchen to adjacent rooms or adding a pass-through window.
- Reflective Surfaces
A small kitchen can be visually expanded by using mirrors and reflective surfaces. Think about installing a mirrored backsplash or glass cabinet doors to reflect light throughout the room and give it a sense of depth.
Installing a mirrored backsplash in a small kitchen is another clever tip for maximizing space. Mirrors reflect light and give the impression that a larger space makes your kitchen look bigger and more open. The reflective surface will reflect light, making the space appear lighter and more spacious.
- Efficient Lighting
Proper lighting is essential to make a small kitchen feel airy and welcoming. To ensure adequate illumination, combine ambient, task, and accent lighting.
To reduce the need for large fixtures that can occupy valuable space, think about installing track lighting or recessed lighting. Another great option for illuminating countertops and giving the kitchen a cozy feel is under-cabinet lighting.
Use natural lighting to expand the feeling of space in your small kitchen. Keep windows clear, and use light-colored window coverings to let in as much light as possible. Choose sheer curtains or blinds that let in light while preserving some level of privacy if privacy is a concern.
- Wall Space
Don’t overlook the potential of the walls in your kitchen. To use vertical wall space for storing frequently used items like pots, pans, and kitchenware, install floating shelves or hanging racks. You can also hang hooks or magnetic strips to keep knives and other metal tools within reach while freeing up drawer space.
- Foldable or Sliding Elements
Incorporate sliding or foldable components into your small kitchen design. For additional space for food preparation or other activities, a foldable dining table or an extendable countertop can be tucked away when not in use.
Removing the need for swing-out doors and sliding doors for pantries or cabinets can also help conserve space. If you want more options, visit here to related post.
Wrapping it Up
The best use of space in a small kitchen requires careful planning and innovative design techniques. You can make a small kitchen feel airy, organized, and visually appealing by embracing many ideas we just gave you.
To improve the overall functionality and aesthetics of your small kitchen, don’t forget to prioritize efficient organization systems, use reflective surfaces, and install efficient lighting.

