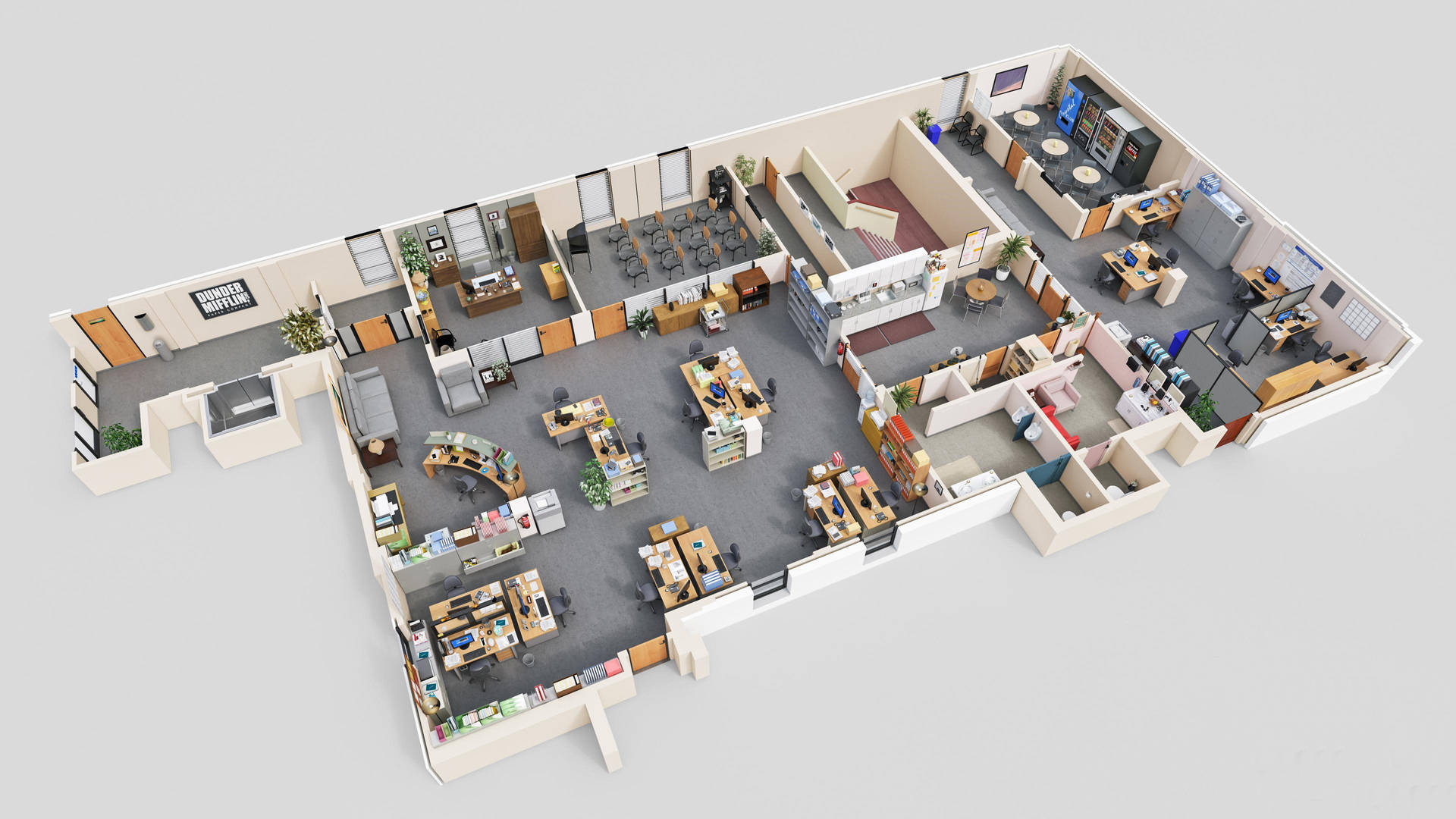Introduction
In the realm of laboratory design, crafting a space that fosters productivity and adaptability is paramount. Thanks to advancements in technology, achieving this balance has never been more feasible. Intuitive visualisation tools now empower designers to sculpt bespoke laboratory environments with precision and ease. In this guide, we’ll explore how to harness the potential of these tools to design your lab space effectively.
Understanding the Power of Visualization
Revolutionising traditional approaches, visualisation tools provide a dynamic platform to visualise concepts in three-dimensional space. They afford designers a comprehensive understanding of spatial relationships, allowing them to streamline workflow processes and optimise resource utilisation within the lab.
Exploring Design Flexibility
Flexibility reigns supreme in visualisation. Designers can experiment with various layouts, configurations, and equipment placements in real-time, facilitating rapid iteration and exploration of different design possibilities. This flexibility ensures the final design aligns seamlessly with the specific needs and preferences of the laboratory’s users.
Optimising Workflow Efficiency
Efficient workflow is the cornerstone of laboratory productivity. With visualisation tools, designers can strategically plan equipment, workstations, and workflow pathways, optimising efficiency. By visualising workflow processes in advance, potential bottlenecks can be identified and addressed early on, ensuring smooth operations.
Collaborative Design Process
Collaboration is key in laboratory design. Visualisation tools facilitate seamless communication among designers, stakeholders, and end-users. Concepts can be shared, reviewed, and refined in real-time, ensuring all stakeholders have a voice. This collaborative approach fosters buy-in and ensures the final design meets everyone’s expectations.
Fine-Tuning Design Details
Attention to detail is paramount for functional and aesthetically pleasing lab spaces. With visualisation tools, including the 3D lab floor planner designers can refine every aspect, from equipment placement to lighting and decor. This meticulous approach ensures the final design not only meets functional requirements but also inspires innovation and creativity.
Translating Vision into Reality
Bringing visions to life is where the rubber meets the road. Contractors and builders can leverage detailed models to accurately implement designs. This ensures the final lab closely mirrors the original concept, minimising errors and maximising efficiency during construction.
Continuous Improvement and Adaptation
Lab design is an ongoing journey. Continuous evaluation and adaptation are essential to ensure spaces remain functional and relevant. With visualisation tools, designers can easily make adjustments as needed, ensuring labs evolve with changing needs.
Conclusion
In conclusion, intuitive visualisation tools have revolutionised laboratory design, offering unprecedented flexibility, efficiency, and collaboration. By leveraging these tools effectively, designers can create spaces that optimise workflow, foster innovation, and adapt to changing needs. Embrace the power of visualisation and unlock the full potential of your laboratory space today.
Learn more about business blog post
FAQs
How long does it take to learn visualisation tools for lab design?
Answer: Learning curves vary, but with practice, users can become proficient relatively quickly.
Can visualisation tools simulate environmental factors like lighting
Yes, advanced tools offer simulation capabilities to model environmental factors, aiding in optimising conditions.
What file formats are compatible with visualisation software?
Common formats include OBJ, STL, and DWG, among others, ensuring compatibility with various design elements.
Can visualisation tools integrate with other software, such as CAD programs?
Answer: Yes, many tools offer compatibility with CAD software, facilitating seamless integration and collaboration.

